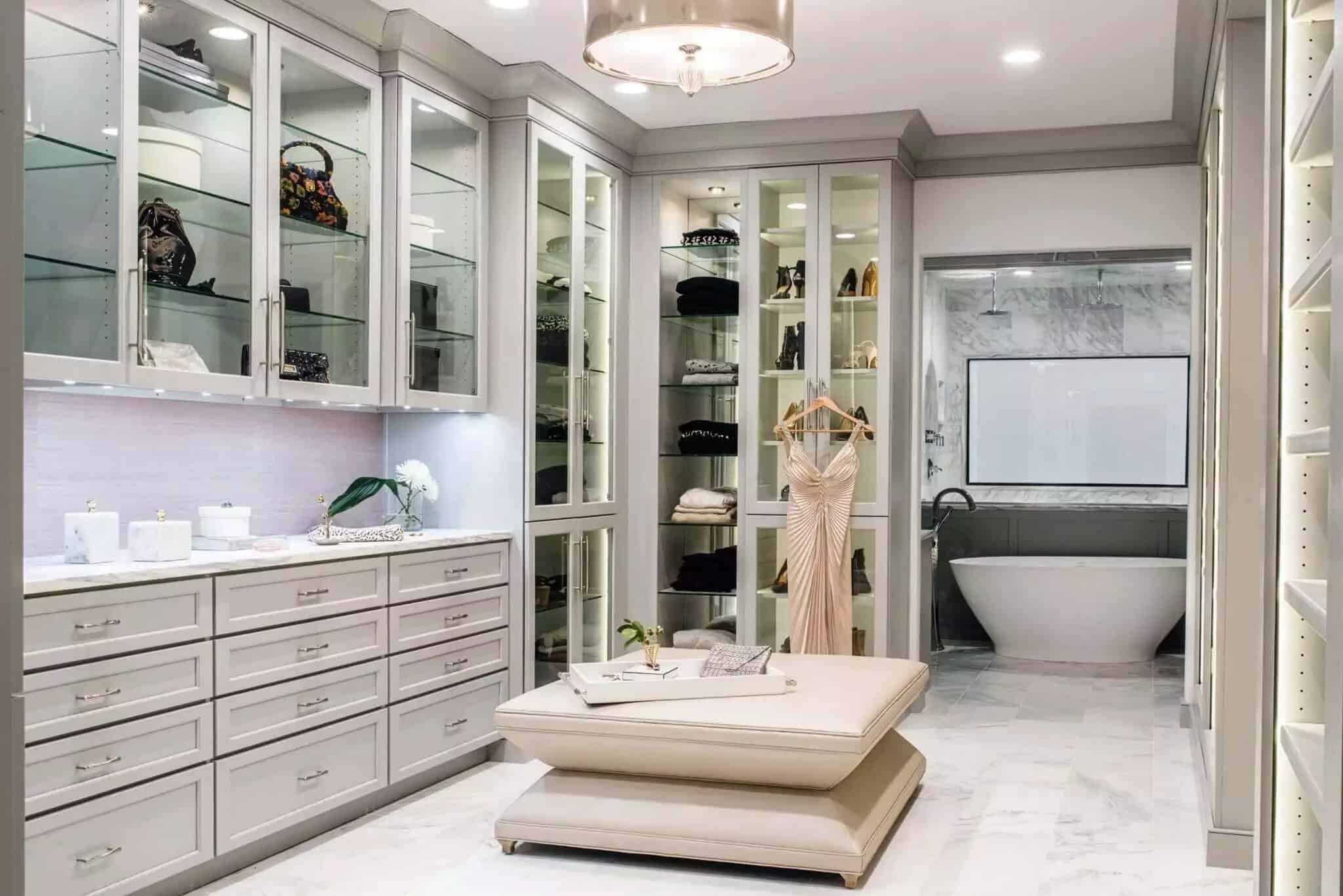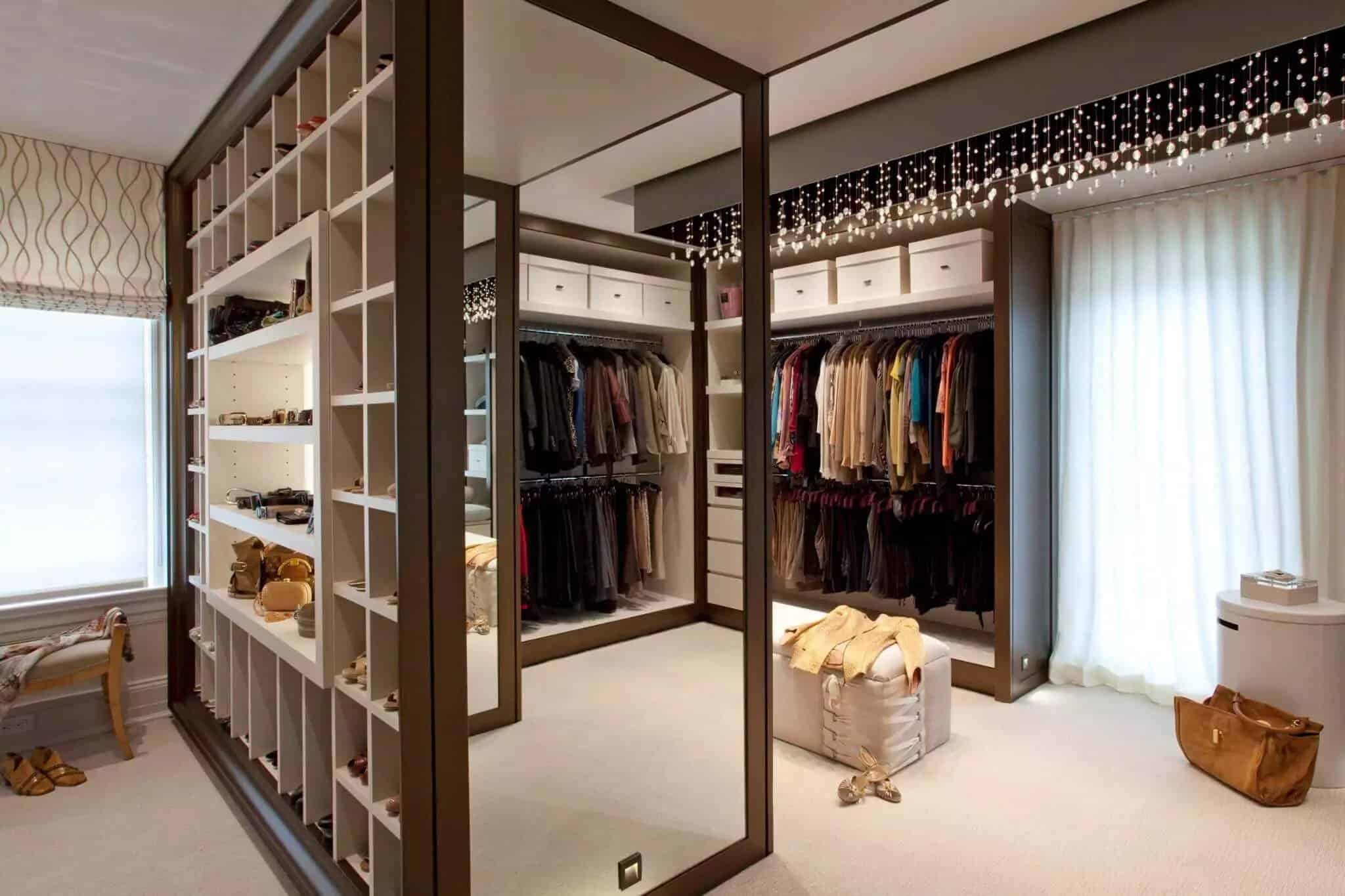Dressing rooms have gone from being a Stateside dream – Sex And The City’s Carrie Bradshaw planted the seed – to poll position on our interiors wishlist, and for good reason. For starters, our lives are getting busier by the second, so having a designated space for clothing and accessories means our bedrooms can remain calm and clear. Then there’s the growing number of versatile and savvy storage solutions available, making it easier to turn eaves, uneven walls and quirky corners into something much more useful and luxurious – meaning we don’t need American-style space to bring them into our homes.
Photo by Andrea Cipriani Mecchi
“The popularity of dressing rooms is definitely growing and I think this is because of the increase in flexibility and features of modern wardrobe design” agrees Tina Mahony, director of Go Modern. “For example, awkward L-shaped bedrooms with potentially dead space are ideal for creating a dressing-room area. Another idea is to use a modular wardrobe to partially divide a large bedroom and create a dressing-room area behind it, with a doorway within the run of wardrobe doors. This space can then be fitted out to exact requirements, using panels, modular shelving, mirrors, pull-out or down storage options and lighting.”
Create an Inventory
Before planning your dressing area, carry out an inventory of all your possessions including clothes, shoes and accessories, and seasonal items, too. “This will provide a much clearer picture of the storage options required” advises Andy Briggs, interior designer at Spaceslide. “If you don’t have a spare room for your dressing room, consider making use of the empty space along a wall in your bedroom or an alcove. Mirrored sliding doors can partition off the space, doubling up as a full-length mirror and reflecting light around the room.”
You might find yourself re-considering an en suite in favour of a dressing room – the dream scenario being both, in close proximity to each other. “While bigger is better, dressing rooms can start from 1.2m deep so you might not need to forego your en suite” adds Andy. “If your household often has a queue for the bathroom, an en suite would be the more practical option; a dressing room is more suited to those who want to maximise any extra space whilst adding value to their home.”
Photo by Tom Sullam
The Do’s and Dont’s of Creating a Luxury Dressing Room from Denis Barclay
- Do consider access and proximity to the bedroom. The most successful dressing room I’ve planned was between the bedroom and the bathroom.
- Don’t presume your current wardrobes are making efficient use of space. I always look at my clients’ existing cupboards, then I plan short hanging to maximise storage for most clothes. Next it’s long hanging, then shelves, drawers and other pull-out specialist fittings such as display shelves, trouser presses and shoe rails.
- Do make use of a box room; we can work with anything from two square metres in size. Seek advice from a professional to make the most of the space – for instance, smaller rooms might need sliding rather than pull-out doors.
- Don’t be afraid to maximise storage right up to the ceiling. Where practical and aesthetically pleasing, I always build up as this also seals off any dust-collecting areas. However, unless it is for long-term storage, creating storage space above 2.4m is difficult to access, and it’s more cost-effective to infill or leave open.
- Do consider using wardrobes to section off a spacious bedroom. Often designers have difficulty planning larger rooms because there might be a big floor area but not much wall space. Using wardrobes as room dividers can be a cost-effective way of creating more storage space.
- Don’t include an island unless you have the space to walk freely around it, especially if it contains drawers adjacent to opening wardrobe doors. If you do have space it will create additional storage and you could experiment with counter stools. A comfortable armchair that can be tucked away underneath a vanity section also works well.
A Walk-in Wardrobe is NOT a Dressing Room
The secret to designing a truly luxury dressing room is combining it with a walk-in wardrobe. Many will assume that a walk-in wardrobe itself is a dressing room but this just isn’t true, you need an actual space to get ready. That means a proper dressing table with a vanity table and stool, a place to store and apply makeup, and of course a makeup mirror.
A dressing table with draw dividers will help declutter your makeup storage and keep this area looking neat and tidy. It may be worth storing bulky items such as hairdryers and straighteners UNDER the table in designated holsters to free up your drawers. Don’t be afraid to store some of your finer looking perfumes and jewellery on top of the dresser as these add a touch of class and elegance to the space.
Lighting is Important
When it comes to the practical side of your dressing room, lighting not only helps you see where you’re going and what you’re doing but its crucial in things like makeup application. A warmer light is a good way to produce elegance in a luxury dressing room, this is best produced from spotlights, indirect ceiling lights and table lamps.
For makeup, we’d suggest using a ring light or Hollywood mirrors to give the best lighting and get rid of any shadows. Depending on how big your dresser is it might be worth opting in for a wall mounted Hollywood mirror to free up any table space needed. For a full range you can browse our store page
There you have it – the pro’s tips to creating your dressing room.
Share your best dressing room tips in the comments below.


